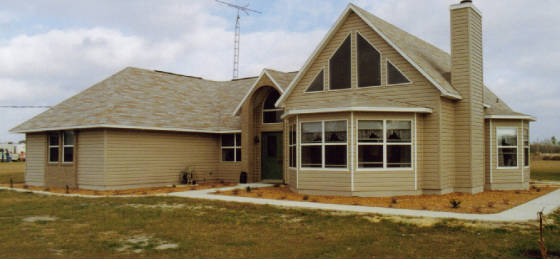 |
|
New Day Builders, LLC
|
|
Grand Lodge Model
|
|

|
| Options Shown: Fireplace, side entry garage |
The Grand Lodge Model is a 3 bed 2 1/2 bath home featuring 2158 sq ft of living space, with
a spacious family room that has a quaint spiral staircase leading to a large loft area above. It also includes a large
2 car garage and a back porch.
1858 sq ft Living Area 1st Floor
300 sq ft Living Area 2nd Floor
208 sq ft Porch
440 sq ft Garage
2806 Total Sq Ft
| New Day Builders, LLC |
|
|
| Grand Lodge Model Floor Plan 2006 |
|
|
Floor plan drawn to artist's conception. In the interest of continuous improvements and to meet
the changing market conditions, the builder reserves the right to modify plans, specifications, and products without
notice or obligation.
|
|
|
