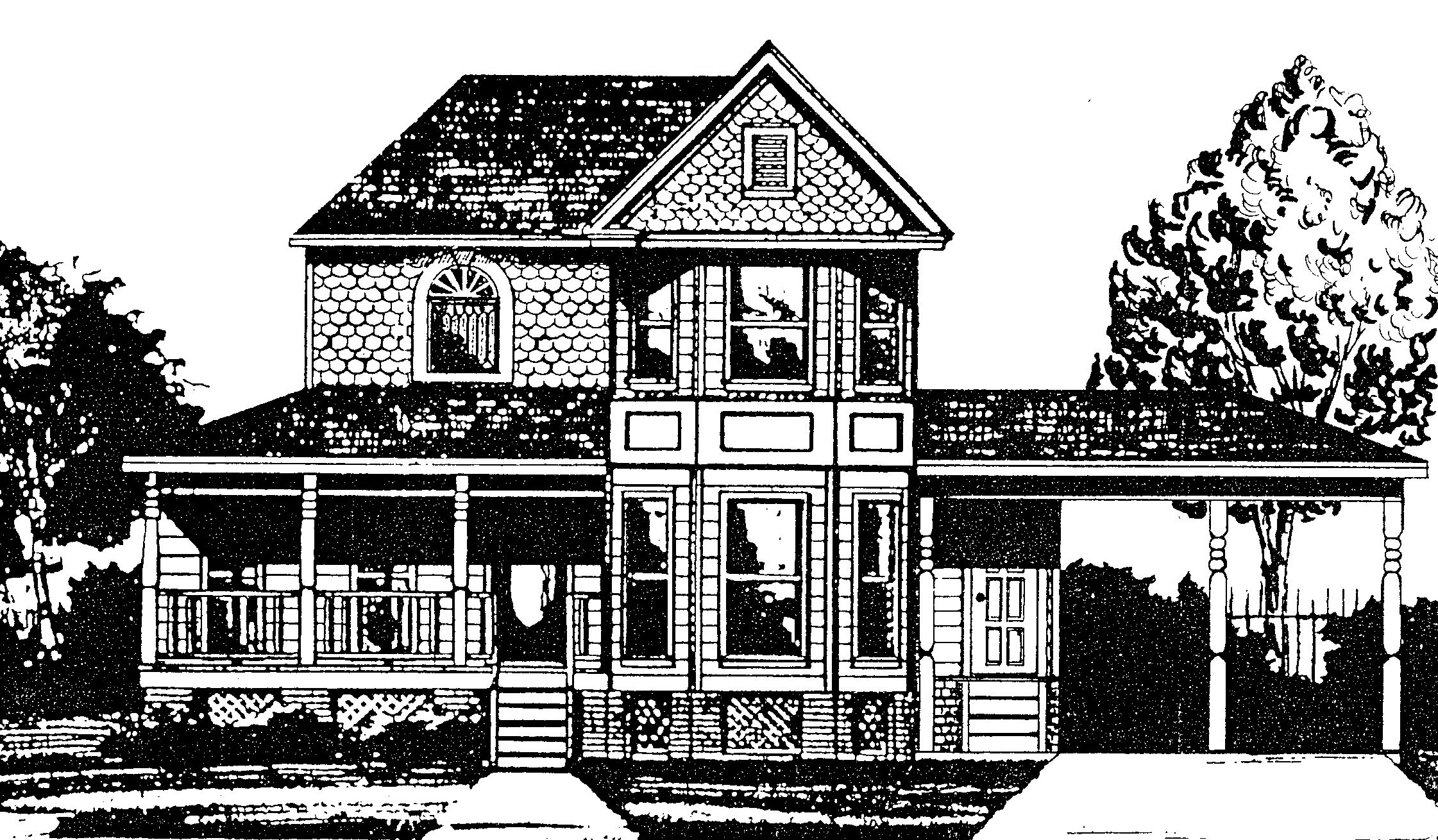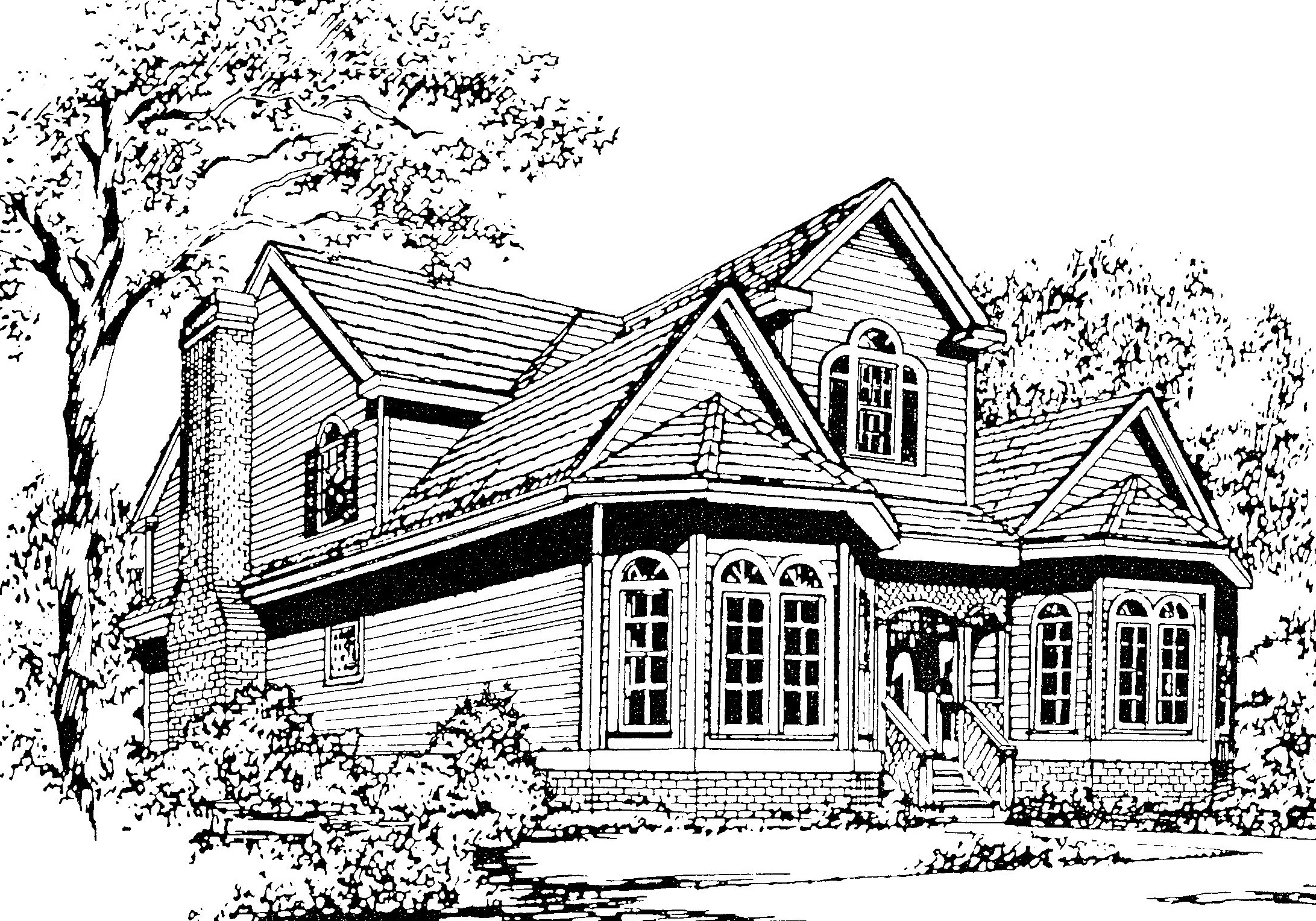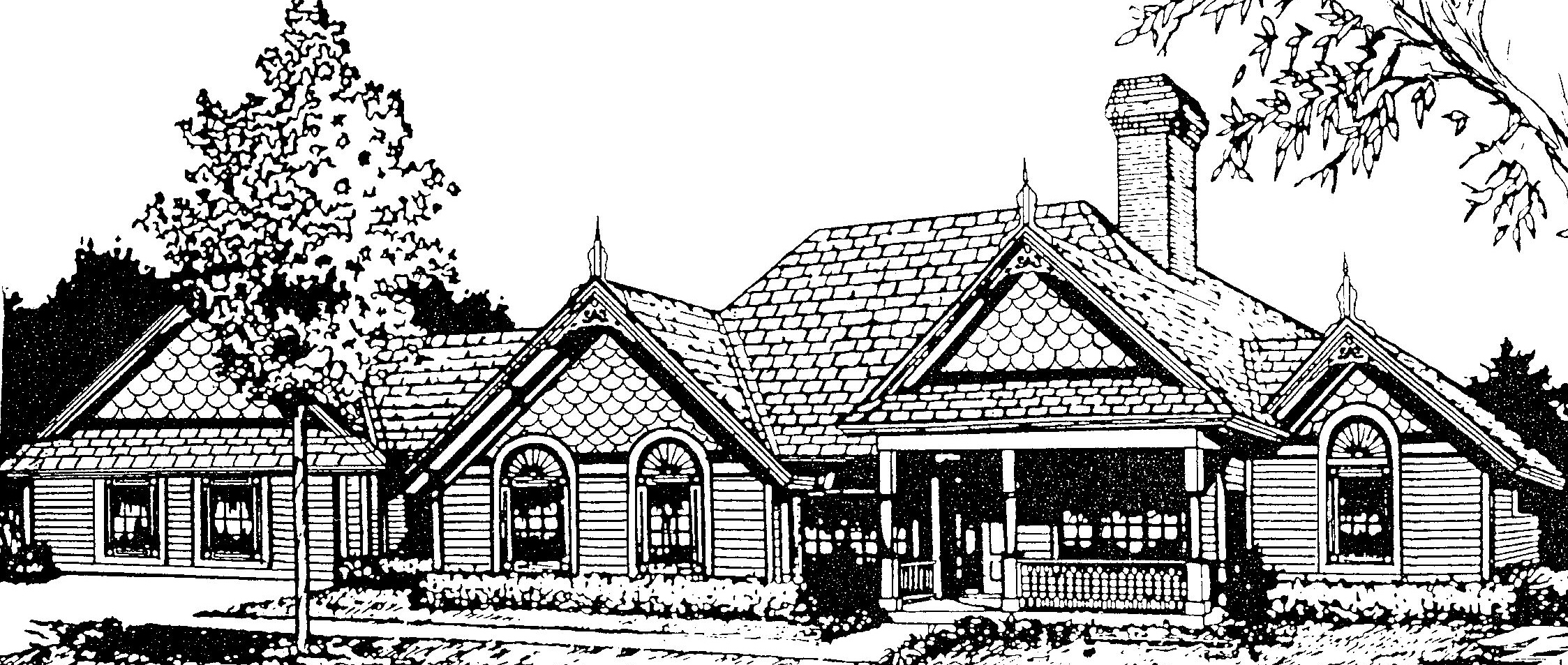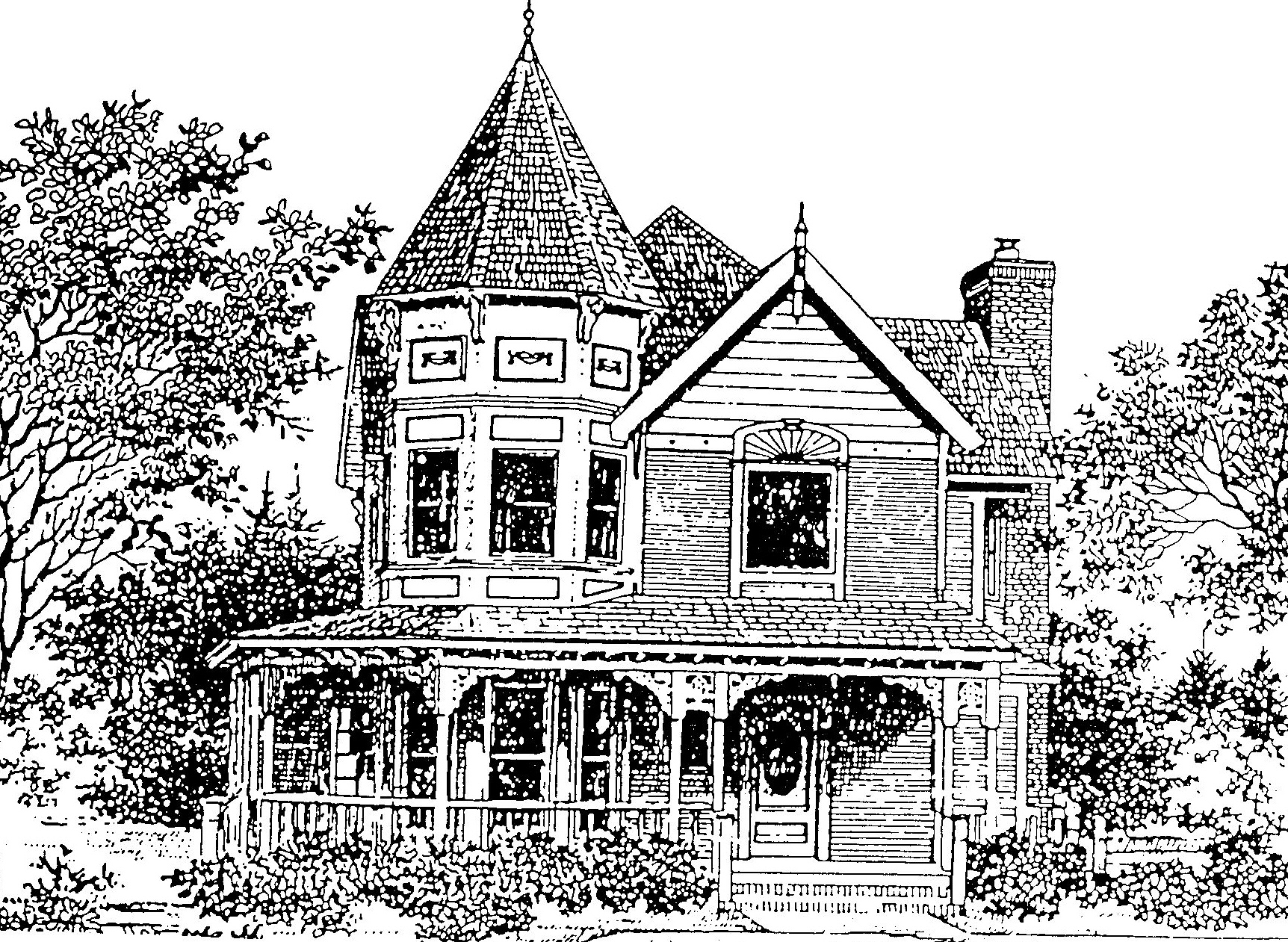 |
|
New Day Builders, LLC
|
|
Victorian-Style Homes
|
|
No other house design feels more comfortable and accommodating for a family
than those built in the Victorian era. We offer turn-of-the-century designs that keep close to the style and heart
of these historical homes. Features can include private parlors, wrap-around prorches, widow's peak roof, wood
flooring, raised ceilings, and intricate woodwork details. Price range for these homes can vary greatly depending on
the design details that you want for your new home. If you are interested in the Victorian style, please call us and make
and appointment to discuss the price and options that we can offer you.
|
| Victorian Model 1 |

|
| 3 bed 2 1/2 Bath with a private reading room and spacious great room. |
Victorian Model 1
First Floor
927 sq ft
Second Floor
769 sq ft
Apx. Total Living Area 1696 sq ft
Porch 108
sq ft
Carport
252 sq ft
Apx Total Area 2056 sq ft
Overall Dimensions 49' X 34'
| Victorian Model Floor Plan 1 |
|
|
| New Day Homes, Inc. 2005 |
| Victorian Model 2 |

|
| 3 bed 2 1/2 bath, with a spacious master suite that has a private balcony |
Victorian Model 2
First Floor
1351 sq ft
Second Floor 1173 sq
ft
Apx Living Area 2524 sq ft
Balcony
32 sq ft
Deck
180 sq ft
Porch
43 sq ft
Apx Total Area 2779 sq ft
Overall Dimensions 42' X 34'
| Victorian Model Floor Plan 2 |
|
|
| New Day Homes, Inc. 2005 |
| Victorian Model 3 |

|
| 3 bed 2 bath, featuring an extra Reading Room, wrap-around porch, and a 2 car garage |
Victorian Model 3
Apx Living Area 1931 sq ft
Back porch
90 sq ft
Front Porch
217 sq ft
Garage
552 sq ft
Apx Total Area 2790 sq ft
Overall Dimensions 82' X 41'
| Victorian Model 3 Floor Plan |
|
|
| New Day Homes, Inc 2005 |
| Victorian Model 4 |

|
| Come see this model at our office location! |
Victorian Model 4
First Floor 873
sq ft
Second Floor 941 sq ft
Porch
264 sq ft
Total Area 2078 sq ft
| Victorian Model 4 Floor plan |
|
|
| New Day Homes, Inc. 2005 |
|
 |
|
|
 |
|
|
 |
|
|
|
|
Floor plan drawn to artist's conception. In the interest of continuous improvements and to meet
the changing market conditions, the builder reserves the right to modify plans, specifications, and products without
notice or obligation.
|
|
|
